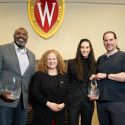Upgrades will reshape west campus

Passersby can already see the exterior walls of the Health Sciences Learning Center (see 1 on map above) beginning to take shape.
In mid-2004, the state-of-the-art facility, located at 750 Highland Ave., will house the consolidated libraries of the health sciences schools, classrooms, distance education facilities, basic skills clinical labs, and teaching and assessment facilities.
The learning center is the second of three buildings included in the university’s high-profile HealthStar initiative, a three-part building partnership meant to improve the health sciences. HealthStar also includes Rennebohm Hall (2), the new home for the School of Pharmacy that opened in fall 2001, and the Interdisciplinary Research Complex (3), scheduled to open in 2007.
Campus planners say the initiative, plus the four-building BioStar initiative to follow, are adding new stress to the university’s utility and transportation infrastructure, especially since some of the construction is occurring on existing parking lots.
“Plans to address the university’s infrastructure needs are under way,” says Gary Brown, Facilities Planning and Management‘s interim assistant director for planning. “And many of those plans will greatly impact the west campus landscape over the next three years.”
To meet the university’s need to heat and cool new and existing buildings, UW–Madison is working with Madison Gas & Electric to develop a 150-megawatt natural gas-fired cogeneration facility (4) that would be located north of the Walnut Street Heating Plant facility. The new facility would supply needed electricity to the Madison community while providing steam heat and chilled water to the campus, the primary method used to regulate building temperature.
Currently, the project is undergoing a public review process before the Public Service Commission of Wisconsin. In the meantime, an MG&E design team is working to determine whether it’s best to obtain the needed water for the plant from groundwater, Lake Mendota or both. That will be among the topics addressed in an environmental impact statement being prepared by the PSC for release in April 2003. Brown says the involved parties should be able to reach a solution that allows the project to move forward.
“UW-Madison Facilities Planning and Management staff continue to work with the design team to help fit the building into the campus environment visually and mitigate any negative environmental impacts of the facility,” Brown says.
However, the cogeneration plant will create a shade problem for the Walnut Street greenhouses (5), located to the north of the proposed site. The university plans to reconstruct the aging greenhouses on the current site of lot 59. The parking lot will be moved to where the greenhouses currently stand.
“By swapping the greenhouses and parking lot, we can replace the greenhouses with new and improved facilities, and avoid having to remove any existing campus buildings, such as the Dairy Barn,” (6) Brown says.
The new greenhouses should be ready for occupancy by spring 2005.
The building boom — especially on the west campus — continues to put more pressure on the university’s already short supply of parking. A university-commissioned study of parking during the next 10 years indicates that the west campus will have a parking shortfall of up to 1,300 spaces. The study recommends that a 1,285-stall parking ramp (7) be built where lot 76 is currently located, just east of the Nielsen Tennis Stadium.
However, campus planners hope other programs aimed at decreasing demand for parking will mean a smaller ramp will fulfill demand. Recently implemented Transportation Demand Management options such as the faculty/staff bus pass, park-and-ride lots and the free campus bus are aimed at reducing reliance on personal automobiles.
The lot 76 project will move forward in two phases. The first phase, which would begin in October 2004 and take about one year, will accommodate 880 vehicles. A second phase that would create an additional 405 spaces would move forward only if it is determined that the TDM options have not reduced demand.
There are also plans to reconstruct two west campus transportation arteries next year. Major improvements to University Bay Drive (8) will begin next fall, and reconstruction of the Howard Temin Lakeshore Path (9) will begin early next year.



