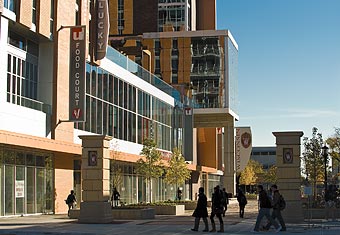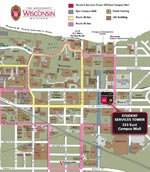Students, staff eagerly await opening of student services tower
After years of anticipation, UW–Madison is just weeks away from launching a brand new era for many of its student services and organizations.
Students and staff will begin moving into the 250,000-square-foot Student Services Tower at 333 East Campus Mall beginning on Monday, Dec. 8. The tower, which occupies the southeast end of the new University Square complex, is intended to become a new hub for student life.

Students and staff will begin moving into the 250,000-square-foot student services tower at 333 East Campus Mall beginning on Monday, Dec. 8. The tower, which occupies the southeast end of the new University Square complex, is intended to become a new hub for student life.
Photo: Bryce Richter
“The university has never had anything like this,” says Carol Gosenheimer, who is helping coordinate the project on behalf of the Division of Enrollment Management. “There will be more student services in one building than ever before. In one trip, you’ll be able to pick up a transcript, join a student organization, get a flu shot and look for a job in the Student Job Center.”
Accessed from an storefront entrance near the intersection of Johnson Street and East Campus Mall, the tower will house University Health Services, a new Student Activity Center for student organizations, the Associated Students of Madison (ASM) and the offices of the Registrar, Bursar and the Office of Student Financial Aid (formerly Student Financial Services).
Other tenants include WSUM-FM student radio, nonprofit student-run print shop Student Print, the administrative offices of the Division of Enrollment Management and the Integrated Student Information System’s training room.
The new tower will also be an anchor of the seven-block-long East Campus Mall, a pedestrian esplanade connecting Regent Street to Memorial Union.
The $59 million project was funded by $17 million in student-segregated fees approved in a 1999 referendum, and $39 million from general fund-supported borrowing. An additional $3 million utility tunnel upgrade was also added to the project. Planning for the project began in the 1990s, with Board of Regent approval granted in 2004.
Moving and setting up all in the new space will be a complex process, taking 117 truckloads of office and other furniture and the better part of six weeks to complete.
All units are expected to be operating in the new Student Services Tower by the start of the second semester, with many re-opening in December and January. Specifics about operating dates will be announced by individual units as the process moves forward.
The Office of Student Financial Services, which is being renamed the Office of Student Financial Aid, will be the first to move. Director Susan Fischer says she’s most excited about working in shared, open space that will bring her into contact with students and staff from other campus units.
“Our space has been designed to be student-friendly and easy to approach by financial aid applicants and their families,” she says. “Sharing a building with the student organizations and especially the bursar’s office and the registrar’s office will enhance our ability to serve students. We are very excited to see this project that has been so long in the planning become reality.”
On the third and fourth floors, the Student Activity Center will address critical space needs for more than 63 student organizations, including ASM, UW–Madison’s student government.
“We hope that the creation of a space where student organizations can be near each other will foster more collaboration and further enhance student life here on campus,” says Brittany Wiegand, ASM chair. “We provide significant monetary resources to students on campus, but working closer to student organizations will allow us to further cultivate that relationship through improved communication and collaboration.”
Occupying floors five through eight, the largest tenant will be University Health Services (UHS), which will come together in the same facility for the first time in the unit’s history. In the past, Counseling and Consultation Services has been located in separate facilities from the main UHS clinic on University Avenue.
“We know that an integrated approach to issues that affect students’ well-being, such as stress, depression, and physical illnesses and injuries, can help students stay healthy and succeed academically,” says Sarah Van Orman, UHS executive director. “It will be even easier for all our UHS teams to work together as well as to collaborate with the other offices that serve students.”
Aside from providing a modern space for the units and organizations, the tower also has several “wow” features, according to architect Julie Grove of Facilities, Planning & Management.
Those features include the fact that the building was implemented using sustainable design principles and that the space of WSUM Radio, a 24/7 operation, will extend over the East Campus Mall with a cool light show, serving as a beacon to students. Additionally, the green roof and patio, accessed at the third floor, will serve as a meeting place where students and staff can interact and enjoy lunch and nice weather.
“All throughout this process, we’ve tried to make small decisions that encourage interaction between students and the people who serve them,” Grove says.
View a map of the new facility.
Download a PDF brochure about the new facility and the services that will be housed within.


