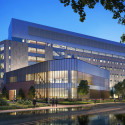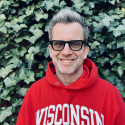Students envision new look for Bascom-Ingraham area
 A Bascom Hall lounge and vending machine area renovation proposal by Interior Design students Jessica Holtsapple, Debbie Kiedinger and Amy Kirschke features this perspective rendering of booth-style seating area in a room next to the lounge. Photo: Brian Moore.
|
The back of Bascom Hall looks so much like a bus station that some day you might expect to hear a voice come crackling over the intercom, “Last call for boarding to Milwaukee, Chicago and Cuc-a-monga.” A center section, with seats lined up like soldiers on parade, is flanked by side rooms filled with vending machines and their electric purrs.
It is, in short, the anti-coffeehouse.
But oh, how different it could be for the students, staff and faculty who study, work and relax on Bascom Hill. That difference shines through in new designs for this space produced by students who took an introductory course in interior design last spring. Suzanne Scott, senior lecturer in the Department of Environment, Textiles and Design in the School of Human Ecology, taught the class.
The designs from the class project would enhance academic and social life atop Bascom Hill. The Bascom-Ingraham area, especially with the recent addition of a Wisconsin Union deli, has grown as a hub of daily activity.
“The Ingraham Deli that the Union opened two years ago doesn’t even begin to meet the pressure from faculty, staff and students for adequate seating,” says Ted Crabb, Union director. “The student designs for the Bascom lobby space would offer additional seating in an attractive setting to deli customers, as well as people using the vending machines.”
Scott asked three-member teams to produce a complete design for the Bascom Hall space, with an eye toward preserving historical details such as marble and woodwork.
“It was a unique learning experience, with a real space and real clients and a building with historical character,” says Scott. “The quality of the final designs was remarkable, even though the students were just beginners when they produced them last semester.”
Each design includes a floor plan, three-dimensional perspective and proposals for fabrics, furniture, molding and lighting. To produce an informed design, teams first interviewed users and clients.
“Many people think interior designers just decorate spaces,” says Scott, “but we analyze people’s social, psychological and physical needs of a space and then shape and furnish spaces that address all those needs.”
For example, one physical need that became apparent in the back of Bascom is staying warm in the winter. Right now, people seated in the center section are exposed to wintry blasts every time the west entrance doors are opened, so wind panels or air locks plus careful furniture placement were part of all designs.
A social objective for the space is to enable people to sit across from each other if they wish. You have to be a contortionist to do that in the present bus station configuration.
Scott posited other design goals for the students, too. For example, they had to provide furniture that would stand up to heavy wear and not easily show soiling, provide spaces for different kinds of users (small groups socializing, individuals studying) and offer esthetic relief from the experience of classrooms and offices.
The project sprung up out of an ad hoc group assembled by the College of Letters and Science, which has offices drawing students to Ingraham and the back of Bascom. It was convened first by Associate Dean Janet Vandevender, who has since left the university, and then by Associate Dean Judi Roller, who says student observations of the space identified a need the group wanted to explore.
Brian Durst, a 1990 graduate, recalled in the Business School alumni magazine, Update, eating lunch “in that sad little vending area of Bascom Hall.”
Among the group’s other members were Crabb and Dean of Students Mary Rouse, whose office is close to the project space. “The highest compliment I can pay to these student designers,” says Rouse, “is to say that there was not one that I would be unhappy to see selected to use for the Bascom space.”
Scott’s students recently handed off the design baton by sharing their proposals with students in John Harrington’s course on Plants and Landscape Design and Shawn Kelly’s course on Construction Technology. Both classes, which are in the Department of Landscape Architecture in the College of Agricultural and Life Sciences, are producing designs for the “plaza” between Ingraham and Bascom. Right now that area serves as a concrete pedestrian corridor lined with parked mopeds.
The two classes are preparing design options to convert the setting into a more exciting outdoor space for campus interactions. Harrington charged his students with linking the two buildings through the plaza, reflecting the spirit of the interior designs from Scott’s students, minimizing pedestrian and moped conflicts, and developing seating areas.
Tags: learning





