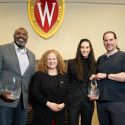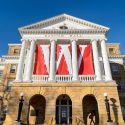Projects address critical renovation, space needs
Despite state budget cuts, the campus is dotted with cranes, bulldozers and other signs of construction and renovation this fall as the university addresses outdated and inadequate facility space.
Most of the projects were approved or funded before passage of the 2003-05 state budget, which included large cuts to UW–Madison. Other projects are being paid for using gift funds and program revenue with little or no help from state tax dollars. Projects under way at the beginning of the semester include:
Genetics-Biotechnology Building, 425 Henry Mall
Construction on the addition to the east end of the Genetics-Biotechnology Building, which began last September and is scheduled for completion in June, will house the Genome Center and the Laboratory of Genetics, which are now in the 40-year-old Genetics Building.
Consisting of five floors and a basement, the addition will house seminar rooms, administrative offices, research laboratories, laboratory support spaces, faculty offices and workstations for research support staff. The basement will house dedicated animal research laboratories and support facilities.
Botany Garden, University Avenue
Renovation of the Botany Garden, which is bound by Chamberlin, Birge and Lathrop halls, will double the garden’s size to 1.25 acres and make the garden more universally accessible for pedestrians. The garden will include a central plaza for small outdoor events, a gazebo with a covered seating area, benches, water features, and more than 500 species of trees, shrubs and plants. Construction will end this fall, and planting will begin in the spring.
Camp Randall Stadium, 1440 Monroe St.
The renovation of the 85-year-old Camp Randall Stadium, the fourth oldest college football stadium in the country, will improve safety, accessibility and technology while increasing capacity. Highlights include expanded suites and club seating, consolidated offices for coaches and staff, rebuilt south end-zone seats, a remodeled press box and a new video-replay scoreboard, sound system and field lighting. The first phase will be completed in August, with the second phase estimated for completion in August 2005.
Chamberlin Hall, 1150 University Ave.
An upgrade to Chamberlin Hall should be completed in fall 2004. The building is being renovated to consolidate most of the Physics Department under one roof. The Nuclear Physics accelerator, labs and offices will remain in Sterling Hall. Most indoor walls, ceilings, floors and utility equipment will be replaced.
The project will create all new general assignment classroom space and two new state-of-the-art lecture halls, with 173 and 48 seating capacities. The former 310-seat Rennebohm Lecture Hall will also undergo comprehensive remodeling. New lobbies will be created at the University Avenue and Charter Street entrances.
Crew House, Babcock Drive
This project replaces the Crew House with a new, three-level facility on the same site at the edge of Lake Mendota. The first floor will be at lake level and will provide storage for more than 100 boats, a boat repair bay and support spaces. The second floor will include a public entrance, offices, multi-purpose team rooms, a “moving-water” rowing tank, community meeting room and catering kitchen. The third floor will provide exercise space for athletes with three separate team workout rooms, sports medicine space and exterior terraces.
During construction, which just started and is scheduled for completion in October 2004, the crew teams have been relocated to temporary facilities at Willow Beach, which is west of the existing Crew House on Lake Mendota.
Health Sciences Learning Center, 750 Highland Ave.
Construction on the Health Sciences Learning Center began last fall and is scheduled for completion in April. The building, which replaces aging and inadequate facilities at several sites on campus, will be a learning facility for students in the health professions. It will house consolidated health sciences libraries, classrooms, distance education facilities, basic skills clinical labs, and teaching and assessment facilities. The Learning Center will allow students in nursing, pharmacy, medicine and allied health, now hampered by disparate locations, to learn collaboratively and make maximum use of resources.
Memorial Union Lakefront Cafeteria, 800 Langdon St.
This project remodels the obsolete serving area, and includes new floor, wall and ceiling finishes in the existing dining room, storage and restroom space.
A key aspect is replacement of the original serving line-style operation with a market-style serving area that will offer a soup and salad bar, stir fry and pasta stations, gourmet pizza, baked sandwiches, grill specialties including omelets, a dessert bar, gourmet coffees, and bottled beverages. The project is scheduled for completion at the end of 2003.
Weeks Hall Geology Building, 1215 W. Dayton St.
Construction on two additions to Weeks Hall, as well as some remodeling to the existing building, continues. The building is being remodeled to serve the Geology Department’s instructional and research programs.
The museum addition will contain an expansion at the first floor, new space for exhibits, and related offices and storage.
The academic addition will be four stories plus a full basement. Major components will include laboratories, instructional spaces, offices, library expansion, sample repository and utilities rooms. The laboratory spaces will provide support and office space for geomicrobiological research. The instructional spaces will include an undergraduate teaching lab, graduate seminar room, and 78-seat state-of-the art lecture hall. Construction is scheduled for completion by summer.



