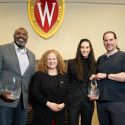New engineering building is a center for the arts, too
While the Engineering Centers Building is not open yet, it’s already filling up — with art.
“Sixty Strut Tensegrity Sphere,” a soaring 9-foot-wide stainless steel and wire sculpture, was installed Aug. 6 in the building’s atrium. And an 11,000-square-foot terrazzo floor embeds images of engineering underfoot.
The 500-pound sculpture, the work of R. Buckminster Fuller, hangs overhead and is visible in the glass portion of the building’s Engineering Drive entrance, known as the “prow.”
Fuller is best known as the inventor of the geodesic dome, a structure able to cover more space without internal supports than other types of enclosures. He also devised tensional integrity, or tensegrity. Tensegrity describes a structural-relationship principle in which each component of an architectural system stabilizes others by balancing compression and tension. Tensegrities can be derived from all polyhedra and may be produced in any size.
“Sixty Strut Tensegrity Sphere” is considered one of the most spectacular of Fuller’s works in this concept. The structure consists of 20 three-strut tensegrity prisms in an icosahedral (having 20 faces) form. Sixty tubes radiate outward from the center of its complex arrangement in what seems to be a dynamic event rather than a static object.
The sculpture is a fitting choice for the Engineering Centers Building, set to be a new center of student activity in the engineering college.
“I think engineering students will be greatly inspired by this artwork,” says Paul Peercy, engineering dean. “Its presence in the atrium is nothing short of majestic — it’s as much a feat of engineering skill as it is art.”
Meanwhile, while floors are made for walking, the Engineering Centers Building floor is made for gazing, as well.
The terrazzo floor reflects images — such as circuits, CAT scans and crystals — found in engineering research. Colorado artist Scott Parsons used half-inch tall zinc and brass strips to create the floor’s design. The floor is filled with a combination of epoxy, marble chips, glass chips and marble dust that is poured into the design shapes. The work resembles laying and pouring a sidewalk, only a much more colorful one.
The designs were created by bending and twisting half-inch high zinc and brass dividers, which were then put on a piece of flexible membrane covering that sits atop the concrete floor.
The membrane covering, often used in earthquake-prone areas, ensures that the floor can withstand subtle shifting without breaking into pieces.
The terrazzo floor is funded by the Wisconsin Percent for Art Program, which requires that two-tenths of 1 percent of the construction cost of new state buildings be set aside for commissioning or purchasing art.



