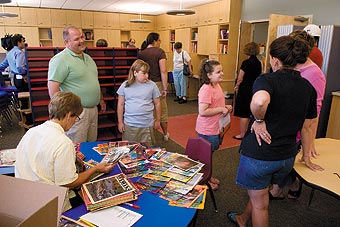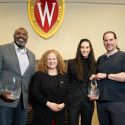New children’s hospital becomes reality for families
When nearly 9,000 visitors walked through the new American Family Children’s Hospital during its open house in late July, children’s hospital Vice President David Berry said he heard two main reactions from patients and families who had offered advice on what the new hospital should include.

During a media tour, guest Don Hunter, with his children, Sarah and Catie, of Fort Atkinson, Wis., talk with teaching staff who are unpacking books in the Hospital School at the American Family Children’s Hospital.
Photo: Jeff Miller
"The first was ‘Wow!’ And the other was ‘You listened to us,’" says Berry, who came on board nearly five years ago to help make the hospital plans a reality.
Campus historians may remember that the first hospital at UW–Madison to link medical research, patient care and academic training was the Mary Cornelia Bradley Hospital for the Study of Children’s Diseases. Completed in 1920, that hospital marked the beginning of a long commitment by the campus to children’s health care. Most recently, UW Children’s Hospital operated on the fourth floor of the Clinical Sciences Center, within UW Hospital and Clinics at 600 Highland Ave.
But when the new building opens for business the last week of August, young patients and their families will see a brand-new approach to health care for children. Instead of smallish rooms crammed with medical equipment, with little space for families to settle in comfortably, American Family Children’s offers large and well-appointed rooms, extra space for parents and siblings, and a decidedly upbeat and warm atmosphere from top to bottom.
"The vision for this hospital got started eight or nine years ago, when some of our pediatric leaders began to talk about what a new children’s hospital would look like," says Berry. "After a preliminary feasibility study, things started moving; the $10 million naming gift from American Family Insurance really got us on the road. And then we started asking for tons and tons of feedback — from our advisory board, staff and doctors, patients, families and the community — to be certain we got it right."
The results of that process start in the lobby, designed to look like the main street of a small town in Wisconsin. A huge tree towers over park benches and the green, yellow and orange sunburst chairs well-known to Memorial Union Terrace visitors. Neon lights stud the marquee of the Pierce Family Theater, where kids and families can catch a video or live performance. Off to the right stands a 24-foot replica of the Fond du Lac lighthouse — right next to a room where the siblings of patients can find a place of their own to play or just hang out.
Across the way is the Kohl’s Safety Center and the Family Resource Center, where families can learn how to prevent childhood injuries or gather information about a child’s illness. Not far away are the Picnic Point Café and Guest Depot, where newcomers can get directions and other information about the hospital and the area.
The second floor — dubbed "Farms" as part of an "All Things Wisconsin" theme — houses pediatric specialty clinics, from cardiology to urology. Light fixtures shaped like milk bottles enhance the check-in area, and the hallways are splashed with vibrant colors and lively artwork. At one end is the Positive Image Center — a unique service for children whose illness or treatment has changed their appearance. There is no other place like it for children in the country.
The inpatient units in particular reflect what Berry calls "today’s model of care" for children: a design that responds to what kids see, hear and feel; love and family support in the room, with plenty of space for parents to sleep in; places for families to rest, cook a meal, reflect, stay in touch with work and learn; a special place for brothers and sisters of the patient to be.
Small touches make a huge difference, notes Berry.
"Furniture doesn’t have to be cold, hard plastic," he points out. "Simple lighting changes make the environment less harsh. Flooring that looks like wood brings warmth to the setting. We found that you can really make a difference with very little extra cost by paying attention to the details."
The new hospital also offers comfortable and appealing spaces for staff, physicians and the hundreds of students who train at American Family Children’s. While the new building may help attract high-demand health care providers, it will also mean that young patients from the area will have high-level care close to home; parents don’t have to worry about the disruption of traveling to other cities for specialty pediatric care.
"When we ‘opened the gift’ in late July, the community saw a glimpse of what this hospital will mean for families," Berry concludes. "And that’s an environment that supports healing and long-term health for children and the people who love them."
American Family Children’s Hospital is located at 1675 Highland Ave. More information is available at http://www.uwhealth.org/kids.



