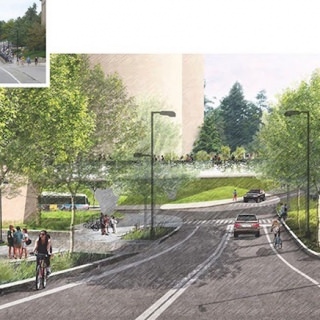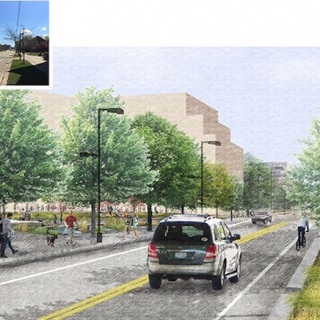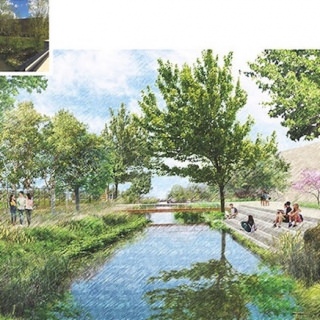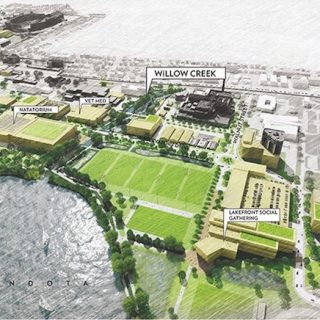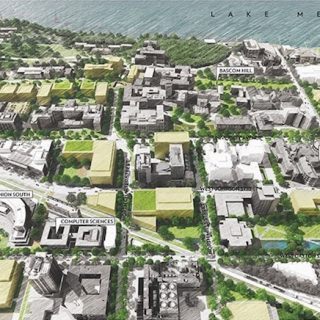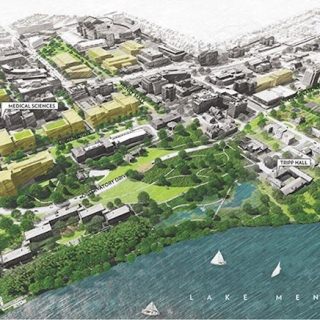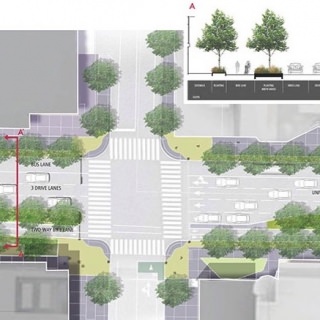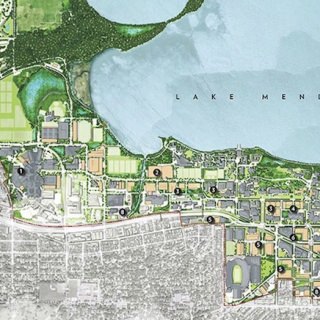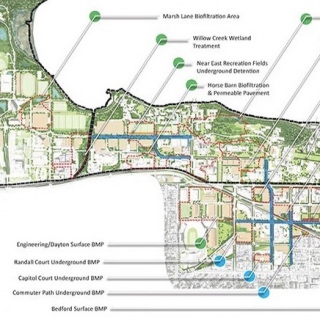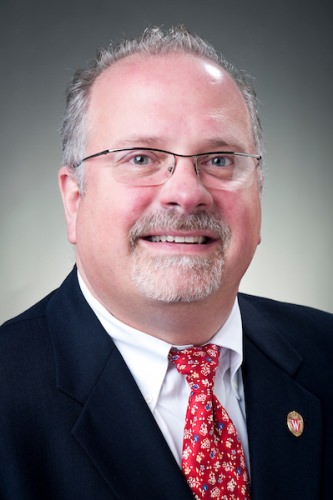Madison Common Council approves UW Campus Master Plan
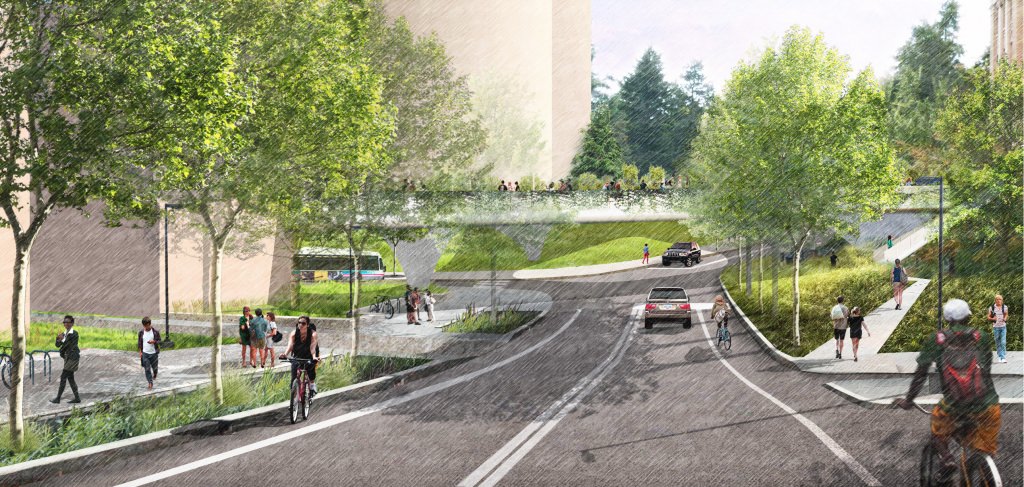
Proposed North Charter Street and Linden Drive intersection with landscaped overpass, as envisioned in the just-approved UW–Madison Campus Master Plan. Hoerr Schaudt Landscape Architects
For the first time in its 169-year history, the University of Wisconsin–Madison has a Campus Master Plan approved by the City of Madison Common Council.
This approval shifts the majority of campus zoning from residential, commercial or manufacturing to “Campus-Institutional (C-I)” zoning. The university also now meets the requirements of the City of Madison municipal zoning code and can utilize the C-I zoning to help guide redevelopment projects.
The master plan, approved by the council Tuesday, also allows the university to streamline its local entitlement process, saving six to nine months of development time. Each new university capital project — whether it be a new building, renovation or addition — will take less time and cost less money, reducing the impact on scarce state funding and private gift funds donated to the university for building projects.
“This is truly a momentous occasion not only for the university but for the entire city of Madison,” says Gary Brown, director of Campus Planning & Landscape Architecture in Facilities Planning & Management. “Thousands of stakeholders, from faculty, staff and students to our many interested neighbors and partners, have been involved with creating a roadmap for future development opportunities across our 936-acre campus.”
Several areas on campus will remain outside the Campus-Institutional zoning district, including any development associated with Camp Randall Stadium, the Kohl Center and the Wisconsin Energy Institute, which all have their own zoning requirements from previous approvals. In addition, the majority of the Lakeshore Nature Preserve and the far west recreational fields remain zoned “Conservancy.” Any significant changes to those areas would continue to require a full conditional use zoning review process with the city.
“I want to thank the university administration …, the various citizen groups and the various campus planning groups that spent a good deal of time on these proposals,” said Mayor Paul Soglin during the council meeting. “I really believe that at this juncture, the university has done more to recognize its place in the city and I’m hoping the city, by adopting this (plan), will do the same.”
One of the main goals for the master planning process was to be open, transparent, engaging and participatory. The final plan was developed over the course of 260 stakeholder meetings starting in early 2015. The entire campus and all of the local neighborhood associations were fully engaged throughout the process. The development approval process will continue to include significant stakeholder input through the joint campus area planning committees, which have representatives from the university and local neighborhood associations.
This master plan update focused on the campus landscape and includes the first-ever campus landscape master plan, which was developed in conjunction with a comprehensive stormwater management/green infrastructure plan. Prior master plans for utilities, transportation and major building opportunities were also updated as part of this process. The new plan also includes a set of design guidelines and detailed planning information related to bulk, height and mass of new facilities. Sustainability is a key organizing principle for the entire plan.
“Even though this plan suggests potential growth of up to almost 5 million additional gross square feet of building space, it is important to remember that the university continues to focus on reinvestment in its existing buildings through renovation, reprogramming and renewal projects,” says Brown. “The most sustainable building is one you don’t have to build.”
For more information, email Gary Brown or call him at (608) 263-3023, or visit masterplan.wisc.edu.

