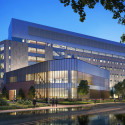Machado and Silvetti Associates to design Chazen Museum expansion
The team of Machado and Silvetti Associates of Boston, in association with Milwaukee-based Continuum Architects + Planners, has been chosen by the state of Wisconsin to design the expansion to the Chazen Museum of Art at the University of Wisconsin–Madison.
To announce the selection and introduce the architects’ preliminary ideas for the expansion, the Chazen will host a lecture by designer Rodolfo Machado, preceded by a brief reception, on Thursday, Feb. 1. The reception will be held in the museum’s Brittingham Gallery III starting at 6 p.m.; Machado will speak in Room L140 at 7 p.m.
The new Chazen building will add 62,000 square feet of gallery space, object study rooms, storage for artwork and a 160-seat auditorium for lectures and films. The design vision will create a world-class museum that fully integrates the existing museum, the addition and new outdoor spaces at the gateway to the East Campus Arts District.
Machado and Silvetti, led by Machado, will have the primary responsibility for the program development and the overall design of the building. Continuum Architects + Planners will be the managing architect responsible for overall project management. Construction documentation and construction administration services will primarily be performed by Continuum Architects + Planners, with Machado and Silvetti’s ongoing support and oversight through project completion. Robert Barr of Continuum will be the overall project manager and the main contact.
Machado and Silvetti Associates is an international award-winning architecture and urban design firm known for distinctive spaces and unique works of architecture in the United States and abroad. The firm specializes in design for institutional clients, having master-planned and designed museums of various sizes, from the Getty Villa in Malibu, Calif., to the Provincetown Art Association and Museum on Cape Cod in Massachusetts, both completed within the last year. Machado and Silvetti Associates is currently working on three other museums: an extension to the Bowdoin College Museum of Art in Brunswick, Maine; the Mint Museums project in downtown Charlotte, N.C.; and an addition to Mystic Seaport in Mystic, Conn.
Continuum Architects + Planners has a track record of creating award-winning urban design solutions while providing the technical expertise to bring their designs to completion. The firm’s projects include housing, offices and laboratories, as well as institutional and mixed-use facilities; it has a reputation for strong project management skills and quality design and documentation. During the last nine years, Continuum has led many state of Wisconsin and Department of State Facilities projects, such as a new master plan for UW–Madison’s University Housing, the Waukesha State Office Building and UW-Milwaukee’s Lapham Hall science building renovation.
Tags: arts



