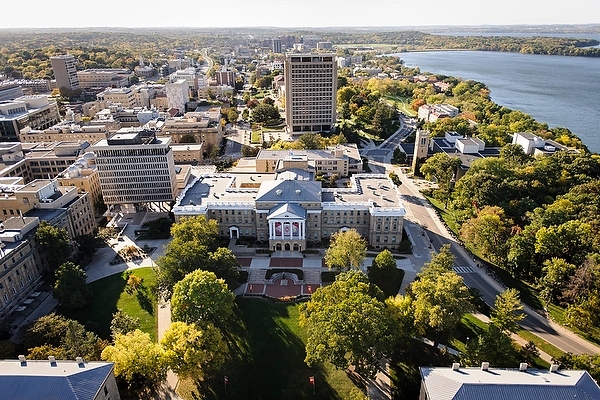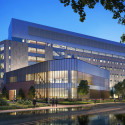Focus will turn from buildings to landscapes in new campus master plan

The central UW–Madison campus is pictured last fall from an aerial view. Work is beginning on updating the 2005 campus master plan with a stronger focus on making outdoor spaces more usable, according to UW officials.
It’s hard not to marvel at the beauty of campus, especially during the fall. But all that beauty doesn’t happen by accident.
There is always a master plan, one that guides the future development of campus while building upon previous plans.
Work is beginning on updating the 2005 campus master plan, a massive undertaking done once a decade. With each master plan, there are lessons learned from previous plans and opportunities for stakeholders to give input about their visions for campus.

Gary Brown
“We really want to make sure everyone is aware of the planning process and knows they have a voice,” says Gary Brown, director of campus planning and landscape architecture. “It’s important for us to have people’s input.”
Campus master plans are required under Wisconsin State Statutes through the State Building Commission. Master plans are also required by UW System Board of Regents policies. UW–Madison is required under the City of Madison zoning code to have an approved campus master plan as part of its Campus-Institutional zoning.
Brown and others from Facilities Planning and Management have already begun meeting with campus governance groups and others. Larger public meetings should begin in spring.
The last master plan was unveiled in November 2005 and laid out ways to make the campus more livable, workable and sustainable by examining existing and proposed buildings, outdoor spaces, transportation and utilities.
This time around, there will be less focus on building projects and more on landscape architecture and making outdoor spaces more usable.
“When we have built new facilities, we’ve tried to create more indoor/outdoor spaces,” Brown says. “It’s all about fitness and wellness. People really enjoy outdoor spaces and don’t want to be sitting in an office all day.”
“When we have built new facilities, we’ve tried to create more indoor/outdoor spaces. It’s all about fitness and wellness. People really enjoy outdoor spaces and don’t want to be sitting in an office all day.”
Gary Brown
The 2015 Campus Master Plan update process will also confirm and update planning principles, goals and recommendations from the 2005 plan, update the long-range transportation plan and develop landscape and stormwater master plans.
The new plan should be completed in spring 2016. It will provide flexibility to adapt to ongoing changes and will look out 20 years into the future to determine the appropriate level of growth and redevelopment for the campus.
Last time, the university conducted more than 200 meetings with hundreds of members of the public and interested groups as the plan evolved.
There will again be numerous meetings to offer input, but for the first time, there will also be an interactive website. People will not only be able to see proposed plans, but they’ll be able to make notes on maps indicating their design preferences.
“People will be able to go to the website and review proposed plans and write comments,” Brown says. “That will be a lot of fun and a great way for people to get involved whether they’re on campus or an alum living in China.”
The new website is expected to be live in early 2015.



