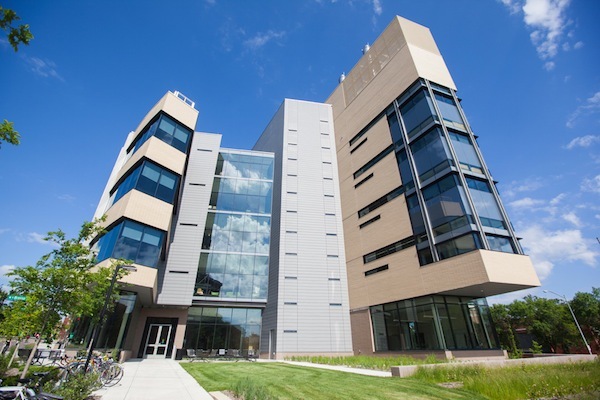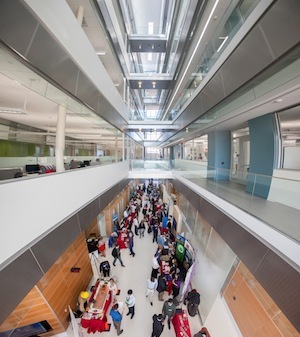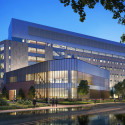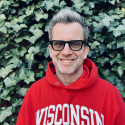Wisconsin Energy Institute building receives design awards

The Wisconsin Energy Institute building was one of the winners in the Commercial Design Awards hosted by In Business magazine.
The Wisconsin Energy Institute (WEI) at the University of Wisconsin–Madison received Project of the Year and Best Green-Built honors for its dedication to sustainability in design, construction and functionality at this year’s Commercial Design Awards.
The Commercial Design Awards, hosted by In Business Magazine this month, recognize outstanding projects completed by Madison-area businesses. A panel of judges selected the WEI for its innovative design, flexibility of interior space, versatility in use and energy efficiency.
“A beautiful incorporation of building design and functionality,” said one CDA judge in an interview with In Business Magazine. “On the exterior, a beautiful blend of materials and design lines, and on the interior, a unique blend of office space, educational space, and lab space. The design is clean, crisp, and inviting. While intended to be very ‘high-tech,’ it is a very user-friendly environment.”
“The design team’s performance on this project was outstanding,” says Tim Donohue, Great Lakes Bioenergy Research Center director and UW–Madison professor of bacteriology. “The team made a number of high-priority functional and sustainable features a reality, and delivered an exceptional facility on time and on budget.”
The 107,000-square foot building’s many sustainable features recently earned it a LEED Gold designation from the U.S. Green Building Council. Its features include:

One striking aspect of the building is its contemporary atrium.
- Indoor environmental quality: A central light well and floor-to-ceiling windows help distribute natural light; occupancy and daylight-harvesting sensors help manage use of artificial lighting
- Sustainable sites: The former site’s parking lot was converted to green space featuring research-relevant perennial garden; a bioswale area creates a filter for silt in storm water before drainage to city facilities
- Materials and resources: 27 percent of building’s material costs were from recycled materials, including wall and floor materials and conference room tables made from barn beams donated by a farm in Menomonie, Wisconsin
- Water efficiency: Designed for 30 percent improvement in water efficiency with low-flow fixtures; dual-function toilet handles save water by adapting flush type
- Energy and atmosphere: 26,573 kWh of the building’s power comes from photovoltaics annually; chilled beam technology utilizes natural air flows to minimize energy use in heating and cooling office space
These features help manage resource use and provide energy-efficient laboratory space for research. The building is projected to use 52.5 percent less energy than similar research facilities.
“The WEI building is the perfect venue to bring together faculty and scientists for interdisciplinary work in energy, whether for scientific advances, engineering innovations or policy initiatives,” says Mike Corradini, WEI director and UW–Madison professor of engineering physics. “We are grateful the building’s design, engineering and construction teams created a building that encourages collaboration and cooperation across a range of teams and disciplines.”
“Being part of such a forward-thinking project has been an honor. Designed as a center of excellence for clean energy research and education, our team looked for ways to challenge the norm on both design and sustainability,” says Eric D. Lawson, Potter Lawson president. “We’re proud that we got to work on this state-of-the-art facility that brings together coordinated energy activities and cutting-edge research in advanced fuels, renewable energy, and energy storage systems.”
WEI building partners included Mortenson Construction, Potter Lawson, Inc., HOK and Affiliated Engineers, Inc.



