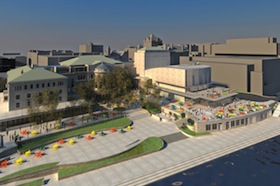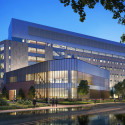Memorial Union: Preserving character while improving an icon

Demolition has drastically altered the look of the Memorial Union, which is undergoing a renovation beginning with the west wing of the building. Part of the Memorial Union Reinvestment project, the comprehensive construction and renovation work aims to preserve the building’s historic character while improving its accessibility and infrastructure.
Photo: Jeff Miller
When you change a campus icon like the Memorial Union, people notice. And when part of the building disappeared recently, some people really noticed.
Are you tearing Memorial Union down, some asked.
Well, not exactly.
“This is a beloved historical building,” says Julie Grove, an architect and project manager at UW–Madison who is helping oversee the Memorial Union Reinvestment Project. “We would never do anything to change that, but the building’s needs are changing.”
Big changes have been happening during the first phase of the renovation project. It’s the first comprehensive restoration of the Memorial Union since its construction in 1928. Renovations started last summer and are expected to continue through the summer of 2014.
What really got people’s attention was when a connector piece from the main building to the theater was taken down, completely changing the landscape of the building.
There was nothing historical about this piece, says MUR Project Manager Wendy von Below, and replacing it was part of a master plan.
“By removing this, it gave us a real opportunity,” von Below says.
Redoing this part of the building allows for universal accessibility, a lake view and a lobby space for the west wing, von Below says.
“The whole thing will be completely navigable,” von Below says.
While construction has forced closure of the west wing, the remainder of the building is open for business as usual.
Memorial Union currently has 27 levels, some of which can only be reached by stairs and are completely inaccessible to guests in wheelchairs. The project will improve accessibility according to ADA standards and alleviate numerous level changes in the building.
The original concept for the theater didn’t allow for enough lobby space for the audience to mingle before performances or during intermissions, to host events or enable much room for artists to sell materials.
“People can now gather and it will be much more functional,” Grove says.
New handicapped seating and accessible bathrooms throughout the Theater will enhance the experience for all patrons. Technical upgrades will provide flexibility in the types of shows and events the space can host and provide higher quality support for all performances.

An architect’s rendering shows the completed project from the Terrace side.
Theater seats are being replaced but the end panels will remain to retain the Theater’s esthetic.
“It’s a beautiful theater with great natural acoustics,” Grove says. “We’re doing everything we can to enhance that.”
“It shouldn’t look a whole lot different,” von Below says. “It will look fresh but not different.”
The improvements to Memorial Union are possible thanks to students. In 2006, UW–Madison students approved a $96 fee each semester for the next 30 years to fund the Memorial Union renovation and construct a new Union South. The Memorial Union project is also being funded with private donations and Union operating funds; the first phase of the renovation will cost $52 million.
Numerous other improvements include:
- Expanding the historic Hoofers and Outdoor Programs facilities so the new and improved lakefront space will provide better views and access to Lake Mendota and will include the 1,000-square-foot Mendota Lodge.
- Creating an entirely new Craftshop with improved life safety protections and state-of-the-art power and technology. The Craftshop’s new, highly visible location in the West Wing’s lower level will be universally accessible to all Union users, and the workspaces will be ADA compliant so that all activities will be as accessible.
- Renovations to the Play Circle will make the space larger and more flexible. It will have modern theatrical and performance abilities, including new lighting and sound systems. In addition, more backstage areas and dressing rooms will give performers more space as well.
- The Studio Room, a completely new space in the lower level of the West Wing, will serve as a multipurpose space for rehearsals, events, and more. With a home in the arts and recreation wing, the Studio Room will have easy access to the Play Circle and Union Theater.
- Der Stiftskeller will be preserved and renewed to better serve the students and community members who enjoy the social and warm environment year round. Two new service windows to the Terrace will streamline beverage sales during the summer season, while service counters indoors will also restructured to better service Union customers. Most of the unique and beloved German murals on the walls of Der Stiftskeller will be preserved, while some of the murals will be reproduced to make room for a new elevator that will finally make the west end of the building universally accessible.
- The Paul Bunyan Room’s murals will be preserved and restored to continue to brighten the walls, and improved climate control through new HVAC systems will make the space more comfortable.
- A new west entrance on Langdon Street will lead to a new set of universally accessible lobbies and corridors throughout the west wing.
The project will also improve administrative offices and relocate all of them together.
“We can only imagine the efficiencies from a business point of view,” Grove says.
“In our minds, the only modern spaces are the offices,” von Below says. “Even those, we’re being respectful of the building and using palates previously used with rich, warm colors.”
As the project progresses, Memorial Union Reinvestment is adhering to its motto, “Preserving the past. Building the future.”
“As much as possible, it’s restore, restore, restore,” von Below says. “Where it’s new, we’re being very respectful of the building.”
“The intention is it’s not just a renovation but a restoration,” Grove says. “It’s going to be as it was but only better.”
More than 13,000 students, faculty, staff, union members and other stakeholders have contributed to the Memorial Union Reinvestment design process by answering surveys and polls, serving in task groups and committees or attending open forums.
Tags: Wisconsin Union



