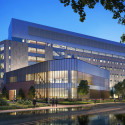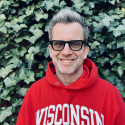Biochemistry complex blends old with new
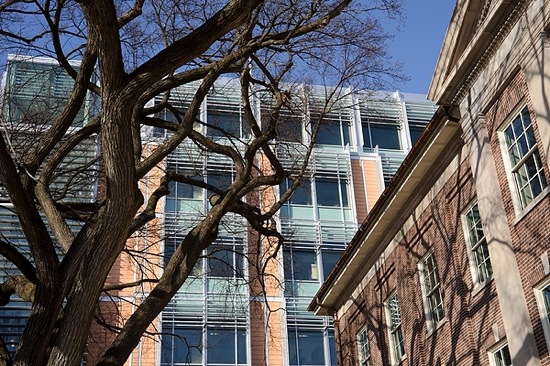
Contrasting modern and historic architecture details are pictured in this view of the newly constructed Biochemical Sciences Building, at left, and the renovated Biochemistry Building’s brick exterior. Photo: Jeff Miller
The Biochemistry complex located next to Henry Mall looks a lot different than decades ago. But you wouldn’t necessarily know that at first glance.
While the outside of the buildings looks similar to when they were first constructed, the interiors have been given state-of-the-art makeovers.
“They’ve done a beautiful job in restoring the older parts and integrating the newer parts. I really think it’s remarkable,” says Betty Craig, Biochemistry chair.
Planning started long ago on the $112 million project, and it had once been discussed that some of the old historical buildings would become history, torn down to make way for new structures.
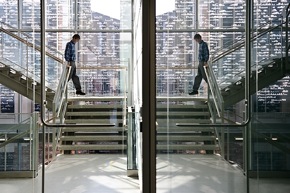
A glass panel, at right, reflects a mirror view of a man descending a sunlight-filled staircase at the Biochemical Sciences Building. The graphic design featured on the exterior glass of the foyer, created by artist Norie Sato as part of Wisconsin’s Percent for Art program, incorporates a pattern abstracted from biochemical language that describes parts of DNA structure.
Photo: Jeff Miller
That didn’t happen.
“Everyone agreed — there was too much history,” Craig says.
So the plan became a mix of preserving the old while adding the new. The Biochemical Sciences Building is comprised of the 1906 (old Agricultural Journalism) and the 1985 buildings, as well as a new research tower. The 1912 and 1937 wings of the Biochemistry Building were completely gutted and renovated and opened in January. In addition to these new and renovated buildings, the Biochemistry Addition, built in 1998, is adjacent to these buildings forming the third building of the complex.
Everything is interconnected, making it convenient for students and staff. The Biochemical Sciences Building has space for both biochemistry and biomolecular chemistry students.
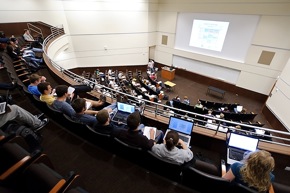
Students take notes on their laptop computers during a biochemistry class taught by Professor Sebastian Bednarek in an auditorium-style lecture hall.
Photo: Jeff Miller
The Biochemistry Building has a separated and dedicated teaching complex, encompassing most of the space in the historic 1912 and 1937 wings. There is also a new teaching laboratory and auditoriums as well as a meeting area for students.
“I hope students find it a welcoming place,” Craig says.
The lounge offers undergraduates a convenient place to study or wait for a class, available with Wi-Fi, and will house integrated offices for undergraduate student organizations.
An instructor prep space that includes a dedicated restroom is located on the ground floor and will be accessible in a given semester only to faculty with scheduled classes in one of the large auditoriums.
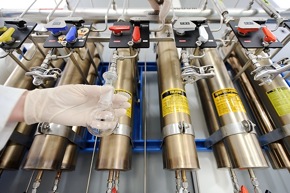
Postdoctoral research assistant Nick McGrath collects a sample from a solvent dispensing station in the lab of biochemistry professor Ron Raines. The high-tech system — the only one of its kind in the building — allows researchers to dispense in a controlled environment minute and extremely pure samples of highly flammable solvents for use in organic-chemistry studies.
Photo: Jeff Miller
The building includes several smaller meeting rooms and classrooms, offices for undergraduate and graduate training programs and an undergraduate lounge as well as new teaching laboratories, along with classrooms and offices to support lab courses.
The complex also features murals by John Steuart Curry from the 1940s depicting advances in science. Care was taken to preserve the murals, located in the 1937 wing of the Biochemistry Building.
There’s also newer artwork by Seattle-area artist Norie Sato. In late March, Sato and a team installed a six-story tall sculpture in the atrium of the Biochemical Sciences Building. The helical piece hangs from the ceiling — down the vertical shaft created by the building’s spiral staircase — and is one of two main parts of the overall artwork. The second part of the piece is the etchings in the building’s west-facing glass wall, installed during construction.
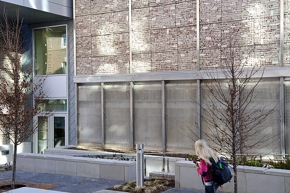
A pedestrian passes by the building’s exterior, where a grid of stainless-steel fencing contains a facade of loose brick that was salvaged from and reincorporated into the building’s exterior structure. The grid is also intended to provide a lattice-like structure for soon to be planted climbing ivy.
Photo: Jeff Miller
The complex brings together undergraduates, graduate students and staff from the College of Agricultural and Life Sciences – Department of Biochemistry, and the School of Medicine and Public Health – Department of Biomolecular Chemistry.
“This makes a microcosm for education,” Craig says. “It’s wonderful. It’s been so long in the making but worth the wait.”

